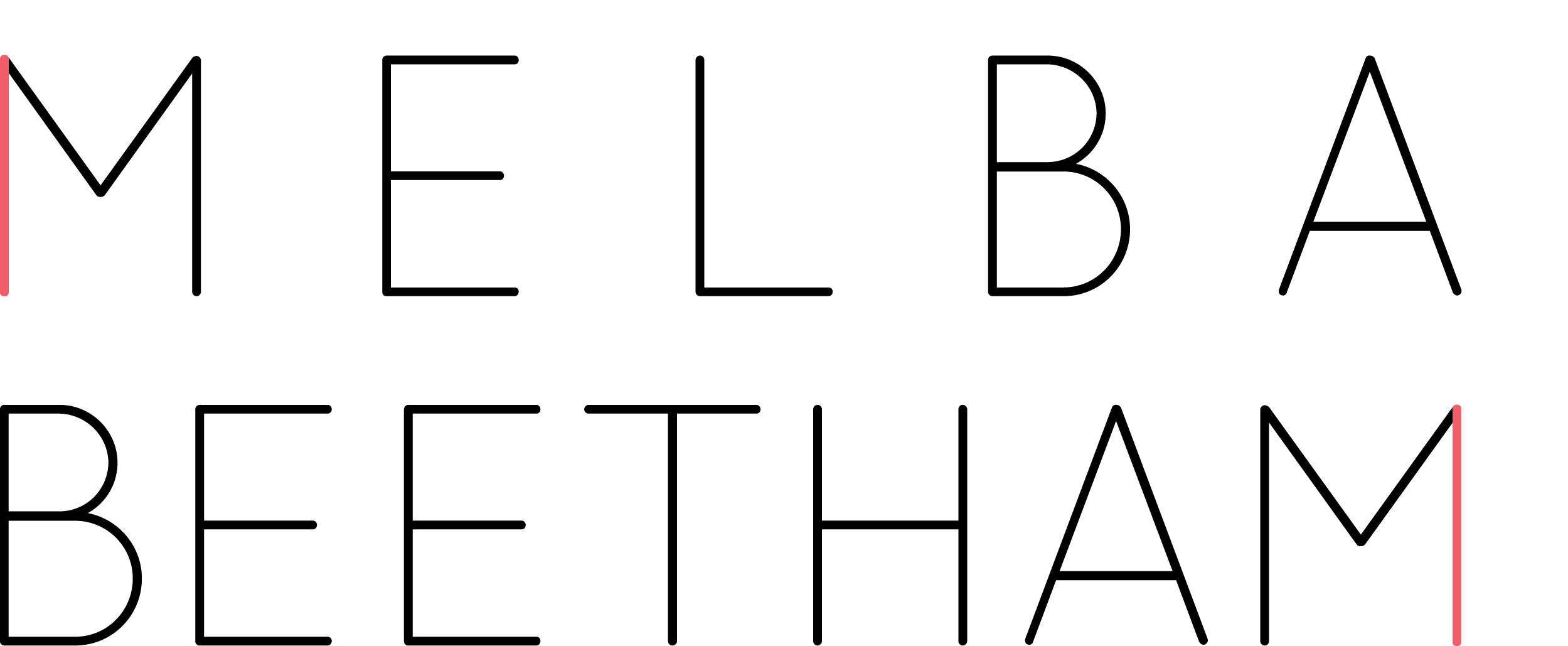Love My Layout
included in this package:
Floorplans
A set of floorplans showing five layout options for your entire home. We cover changes to internal walls, for example, open plans layouts, draft home extension layouts, door and window sizes and positions, staircases, adding bathrooms, kitchen layouts, decking, and verandas.
All plans include detailed furniture. We can draw your current furniture in the plans and pieces you are considering, or we can add some typical sofas, beds, bathroom suites, etc - your choice.
Design Consultation
Three 45-minute Zoom consultations are offered at key points in the design process.
Price
Total for LML package = £980.00 including VAT
Please note:
*This package covers floorplans for a maximum two-storey, five-bedroom property. For larger properties please seek tailored package.
*Drawings cover design intent only. All modifications to your property must be approved by a qualified architect, and permissions must be obtained before making alterations.
How do I get started?
See our Blueprint Launch: Survey, Scale Plans & Design Brief
Step One: Comprehensive Home Survey. We kick off by guiding you through a meticulous survey of your home. To gather precise information, we ask you to send us detailed photos and videos of your space.
Step Two: Put Your Ideas on Paper. We provide you with blank plans and ask you to draw your ideas. Whether you enjoy sketching or prefer making notes, this step lets you clearly express your vision.
Step Three: Compose Your Strategic Design Brief. We partner with you to compose a strategic design brief that covers current successes, challenges, and future desires. This brief is vital for aligning the design process with your specific needs.
Blueprint Launch: Survey, Scale Plans & Design Brief = £290.00
In order to provide you with the highest level of service and commitment, we ask that payment for each project stage be made upfront. This enables us to prioritize your project and deliver exceptional results efficiently. We appreciate your understanding.




